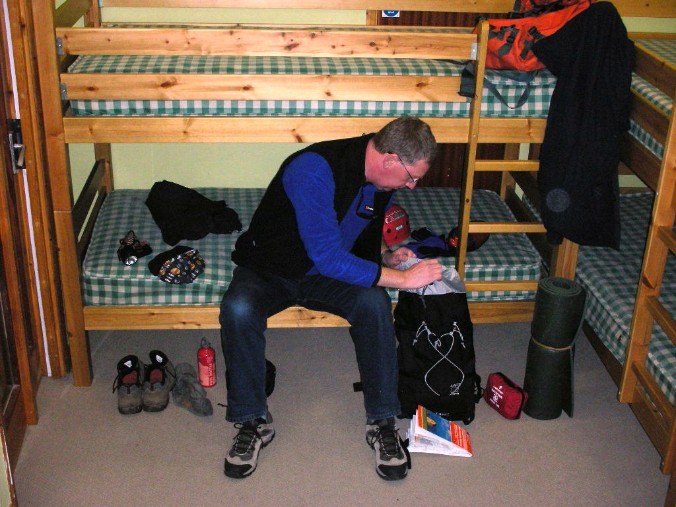FACILITIES
The Centre is fully equipped to accommodate 26 people on a residential basis. On a day-visit basis 40 is the absolute safe maximum we can accommodate. We would like to welcome more! However the walls are four feet thick and we cannot move them, so operating within the constraints of the medieval building these are safe numbers. If you as Group Leader ask us to accommodate more on a day-basis please be prepared for us to say a polite 'no'.
The kitchen has six gas hobs and gas oven, plus large grill. There is a microwave, a dishwasher, and fridge-freezer.
There are separate gents and ladies toilets ( x3 in each ) plus two individual and separate (new) showers. A Small Group Room by the main entrance can be used as a games room, alternative dining room for small groups, or disabled accommodation. There are portable 'Z-beds' in the upstairs leaders' rooms and in the Small Group Room. The leader's rooms have their own washing facilities and a bunk bed in each room. The two main dormitories each have sleeping accommodation for 10 people with heating by convector. The Main Hall has central heating.
In the Main Hall is seating for at least 25 (with another 15/20 portable chairs stored in the Small Group ('Field Studies') Room, plus another additional 20 seats on benches which accompany the folding tables. These are stored variously in the Small Group Room or occasionally the Chapel which adjoins the Main Hall.
There is parking for 6-10 cars or 4-5 minibuses. It is not possible to gain access to the entrance to the Centre with a coach. Should you wish to arrive by coach please contact us to arrange a suitable drop-off point.
We require all groups, without exception, to undertake basic cleaning at the end of their day or residential stay; this involves vacuuming the Main Hall, cleaning the kitchen [including the all-important washing up], and sweeping the corridor and Small Group Room. Please make sure all central heating, water heating, (as per the Leaders' Handbook in the kitchen) and lights are turned off.
Leaders must complete the Fire Register, which will be found on the work surface in the kitchen upon your arrival.
ALL LEADERS ARE EXPECTED TO READ THE CENTRE HANDBOOK WHICH WILL BE FOUND IN THE MAIN HALL UPON YOUR ARRIVAL. IT CONTAINS ESSENTIAL AND CRITICAL INFORMATION ABOUT THE CENTRE AND ADVICE SHOULD EMERGENCIES OCCUR.
...................................................................................................................................................................
ABOVE: Three views of the new kitchen at Asheldham - a much needed totally rebuilt facility which we hope will make groups' stays much easier: a new oven and new 6 ring gas hob for cooking; a grill; and also a double sink + handwashing sink, a new fridge freezer and new dishwasher. All surfaces (including walls) are commercial-grade stainless steel.
............................................................................................................................................................................
..............................................................................................................................................................

Each dormitory has spaces for ten to sleep; there are two main dormitories, and two 'Leaders Dormitories' each with sleeping space for two; there are four Z-beds in the building which clients are at liberty to locate wherever they see fit.